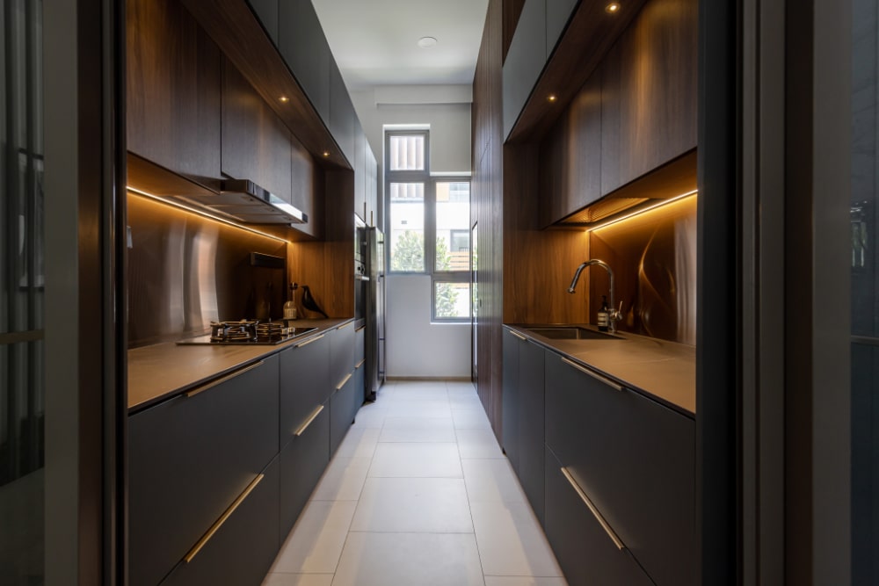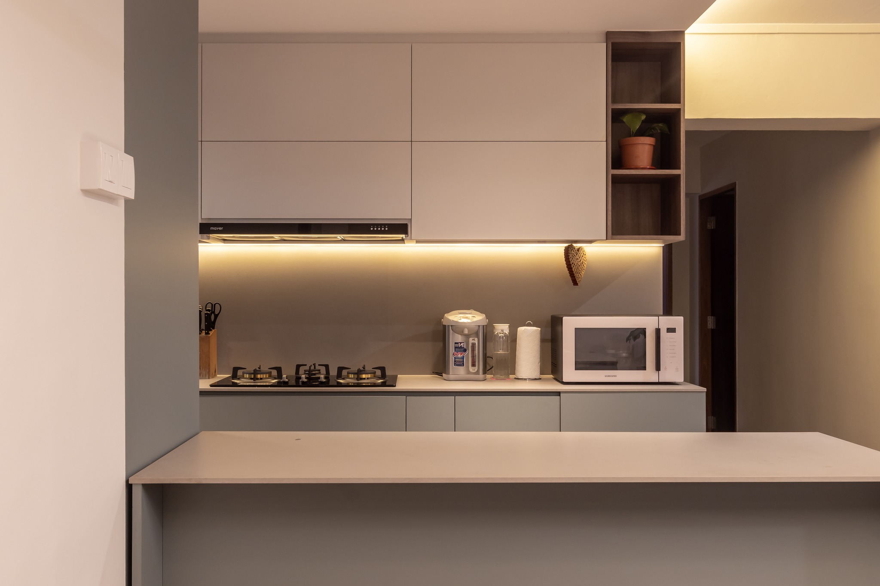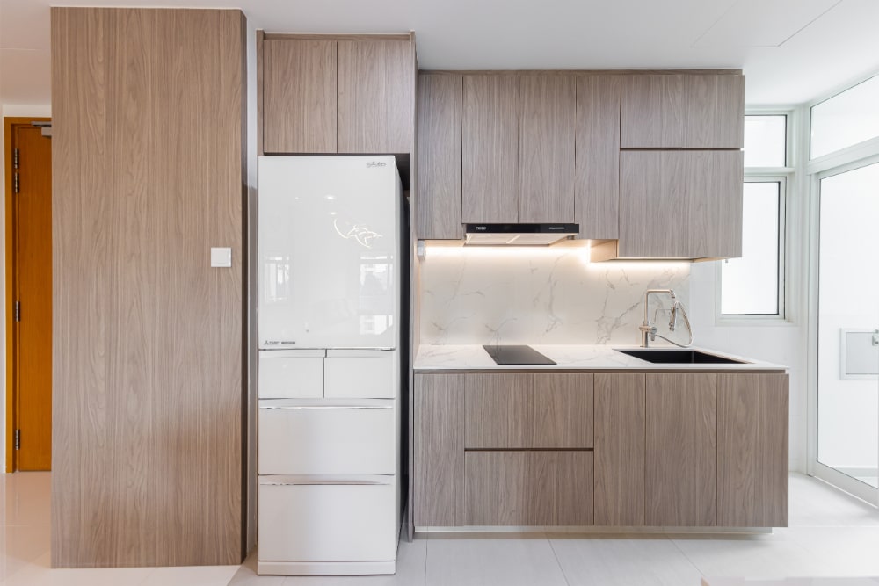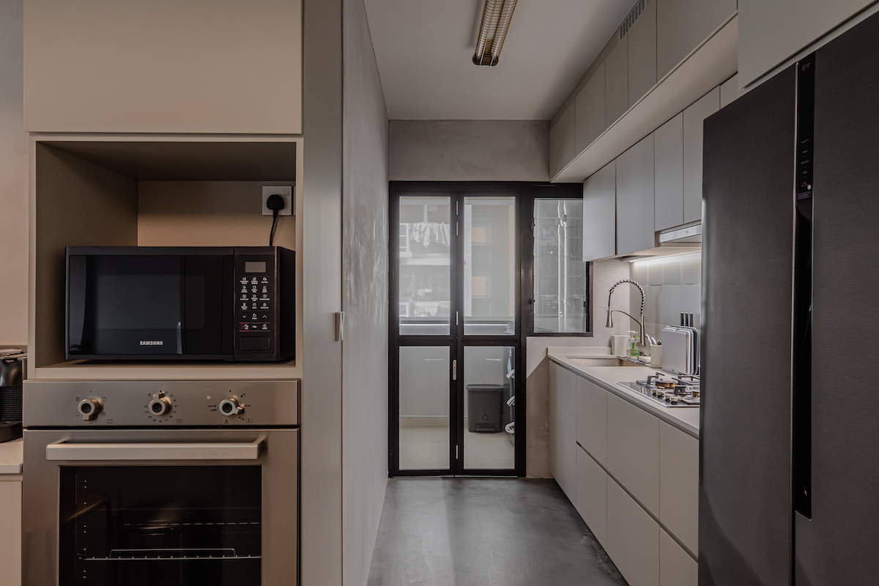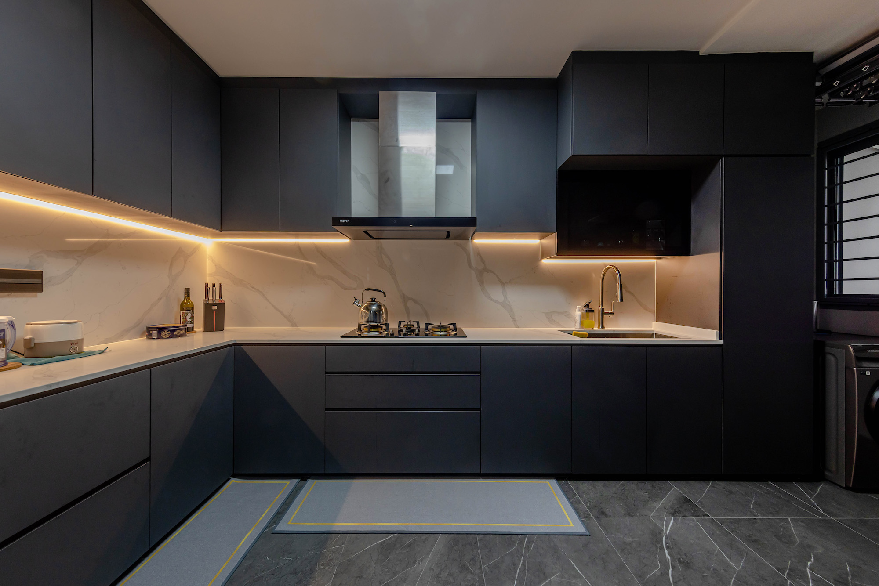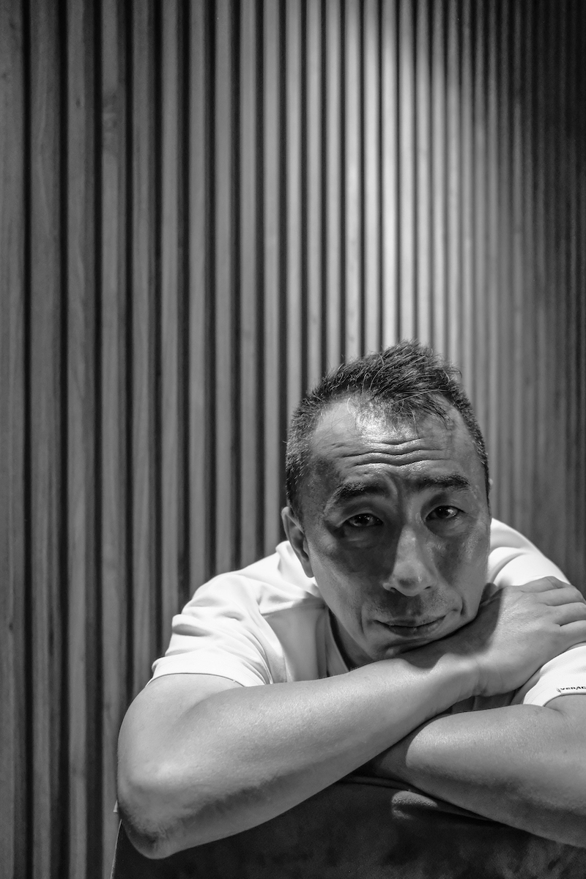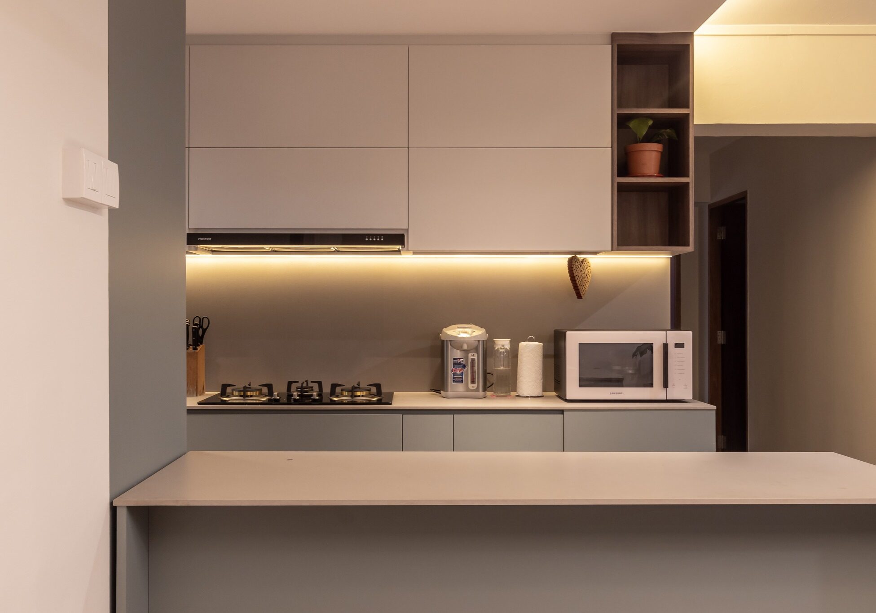
Designing an Open Concept Kitchen in Your HDB Flat: Tips and Considerations
Open-concept kitchen designs have become increasingly popular in recent years in Singapore and worldwide. This is especially the case in HDBs and condo interior design where you have limited space and you want to design your home in a way that it does not look cramped or crowded. Apart from that, an open-concept kitchen design is also considered very fashionable and in style, therefore, the majority of people want to adopt this layout doing their HDB kitchen renovation and remodeling.
An open-concept layout in kitchen design is one where there are no apparent walls or boundaries between the kitchen and the adjoining areas of the living room and dining room. In the absence of walls and boundaries, even a small home gives the appearance of a much more open and spacious area making it the ideal layout for small flats and HDB interior design. Let’s look at some of the benefits of incorporating an open-concept kitchen design in an HDB followed by some great tips and ideas on how to create the perfect open-concept kitchen.
Benefits of Open Concept HDB Kitchen Design
An open-concept kitchen design serves several purposes and has various advantages.
- The first and foremost advantage of this design style is that it gives a spacious feel to even a small home. If you feel that your home looks cramped in a traditional house where there are separate rooms for the living area, dining, and kitchen, then adopting an open-concept layout can immediately increase the visual space and give very spacious vibes.
- The open concept kitchen creates a more streamlined layout of all the designated zones and areas in the house.
- This concept allows you to socialize with your family and friends while you cook. You are not isolated from the rest of the family as you cook meals for them; you can enjoy a hearty conversation with them as you prepare your meals.
- For families who have small kids and toddlers around, this design style gives them the opportunity to keep an eye on their kids while they work in the other part of the home.
- In an open-concept kitchen, you have easy access to the rest of the home and you can even watch the living room TV while you work in the kitchen.
- A traditional enclosed kitchen can become too hot and humid to cook in, especially in the hot and humid climate of Singapore. An open-concept layout, on the other hand, allows the kitchen to be relatively cooler because of the living room air conditioning or just ventilation.
- Since an open kitchen is visible all the time from the living and dining area, it forces you to keep it clean and organized. Thus, you always have a nice and clean kitchen.
Tips to create the perfect open-concept kitchen
Open-concept kitchens create a versatile and modern kitchen layout that acts as a blank canvas on which you can paint your space the way you like. However, there are a few tips and considerations that can help you better plan and execute the concept in a streamlined and effective manner.
Create zones strategically
When designing an open-concept kitchen in an HDB or condo, it is very important to create zones that define the different areas in a wall-less space. This means that the living room, dining room, and the kitchen should not merge together; they should be distinctively separate with their own specific focal points. For example, the kitchen island can be the focal point of the kitchen whereas the coffee table in the living room should be its focal point. Similarly, you can create dedicated zones in the open layout by sticking to different interior design themes for each zone. You can even use carpets, rugs, and artwork to define these dedicated zones. You can get creative in the process and come up with a unique and personalized space!
Add glass separators or screens
Although an open-concept kitchen design looks highly fashionable and aesthetically appealing, it does have the disadvantage of being too open. The aromas, smoke, and heat of the cooking can spread to the complete house. Sometimes you need privacy from very formal guests when you are cooking. These issues may make the open-concept design not feasible. However, you can tackle the problem of cooking smells and heat by installing glass partitions that can prevent them from spreading to the rest of the house but still create the spacious illusion because of the glass. Similarly, you can use screens or separators to conceal the open kitchen when you do not want the area to be visible from the living room.
Separate the dry and wet areas
Another tip that you can incorporate in your open kitchen design to increase functionality is to separate the dry and wet areas with a wet and dry kitchen design. The wet part of the kitchen can include the sink and the stove whereas the dry part will be reserved for preparation, chopping, and storage. You can dedicate the kitchen island or peninsula for the dry part while the other part of the kitchen can be used for the wet operations. This streamlines the kitchen processes and improves efficiency.
Extend the kitchen island
Another open-concept kitchen design idea for small flats like in BTO kitchen design is to place your dining table as an extension of the kitchen island. This not only saves space but creates a more cohesive look where the kitchen and dining area flow together beautifully. This layout also offers more seating, so more people can sit on the dining table and the island without being left out. It also creates a more warm and welcoming vibe in the space.
Opt for smart storage solutions
In an open-concept HDB kitchen, it is crucial that the space remains uncluttered. This means that you cannot risk keeping the area messy and cluttered as it can be easily visible from the rest of the house. The solution to this problem is to create several storage solutions so that all extra appliances and kitchenware can be stored away in those cabinets and shelves to keep the visible open space neat and tidy. It is also important to utilize maximum vertical space for storage purposes so the maximum amount of space can be effectively used in a small HDB kitchen designs or condo.
Install a good exhaust system
Another important idea that can save you a lot of hassle in an open-concept kitchen is to install a good exhaust system that will keep away all the smoke and cooking aromas from the rest of the house. This will also ensure that the grease and pollutants will not get accumulated in the kitchen and adjoining areas in the open layout.
Inspirational open-concept kitchen design portfolios
When designing an open-concept kitchen in your HDB Singapore flat, it is always a good idea to view already-designed homes to seek inspiration and get ideas on how you can design your own open-concept HDB kitchen. Let us go through some of our amazing kitchen portfolios to see this open concept in action.
HDB Open Concept Flat Remodel by Kitchenate
Let us look at this amazing design inspiration where a small yet elegant HDB flat has a kitchen that leads into the living room and dining room through an open-concept layout. This HDB at 278A Compassvale shows one way in which you can keep an open kitchen while designating specific zones in the area.
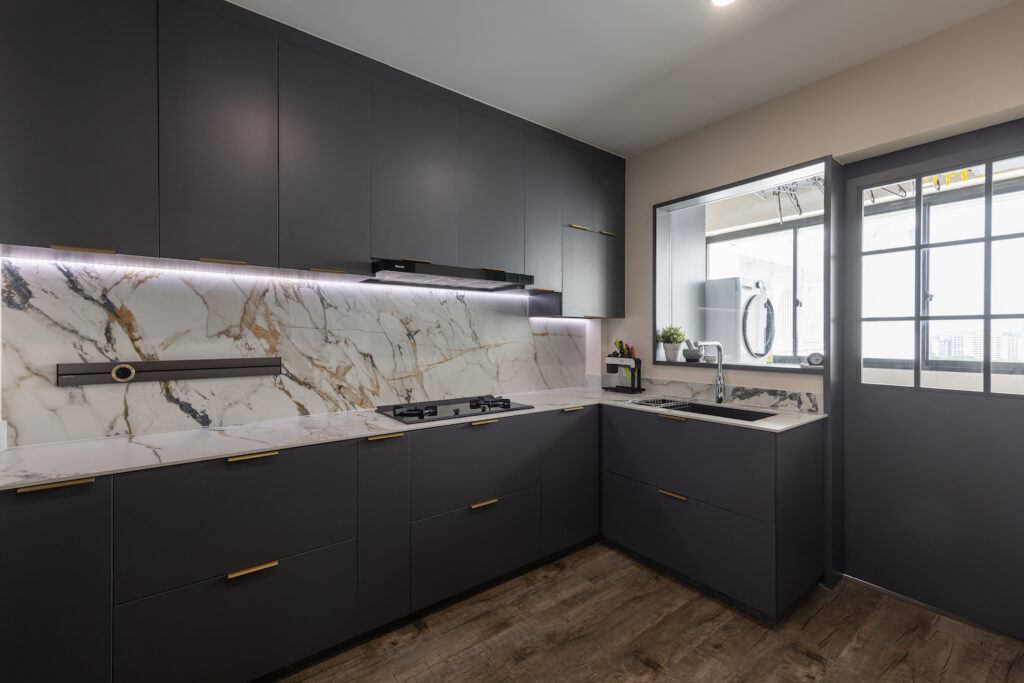
As can be seen in the image above, this elegant open kitchen has an earthly color palette with shades of beige, brown, and gray depicted in the interior. The use of marble for the backsplash and countertops adds a classy and luxurious touch to the space. This kitchen opens up on the opposite side into the living and dining room.
The following image shows the living room where the kitchen joins. Notice how the same flooring has been continued in the living room as well. But to create different visual zones, a sage green color has been used as an accent wall and in the living room accessories to define distinctive and separate areas. An open-concept layout is supposed to look airy and spacious, therefore you can see a large window with sheer curtains to allow maximum sunlight inside and brighten up the space.
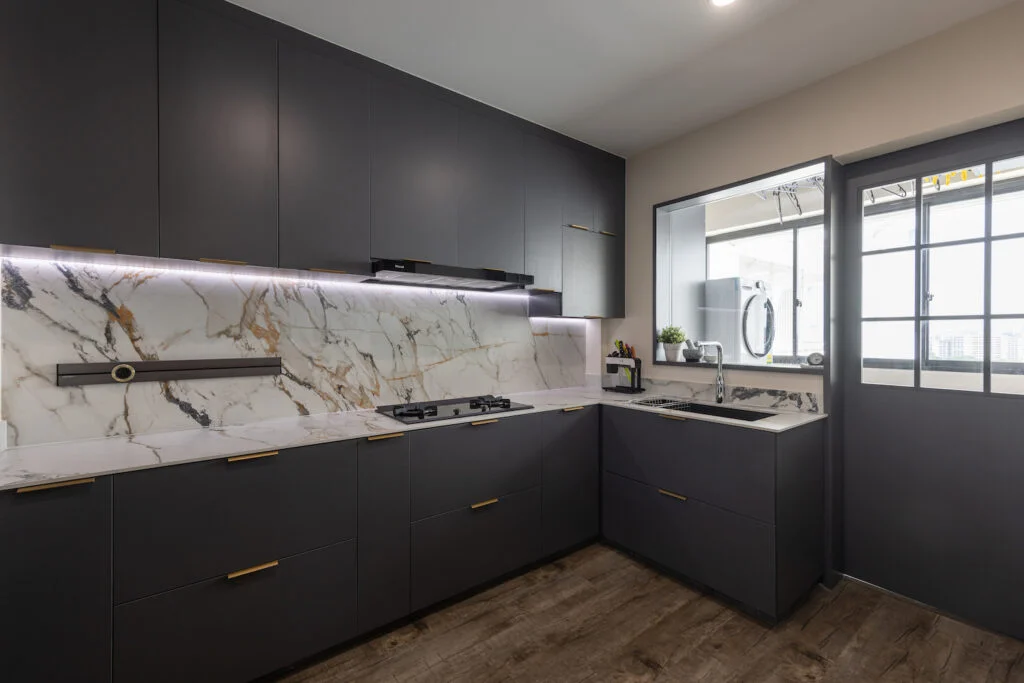
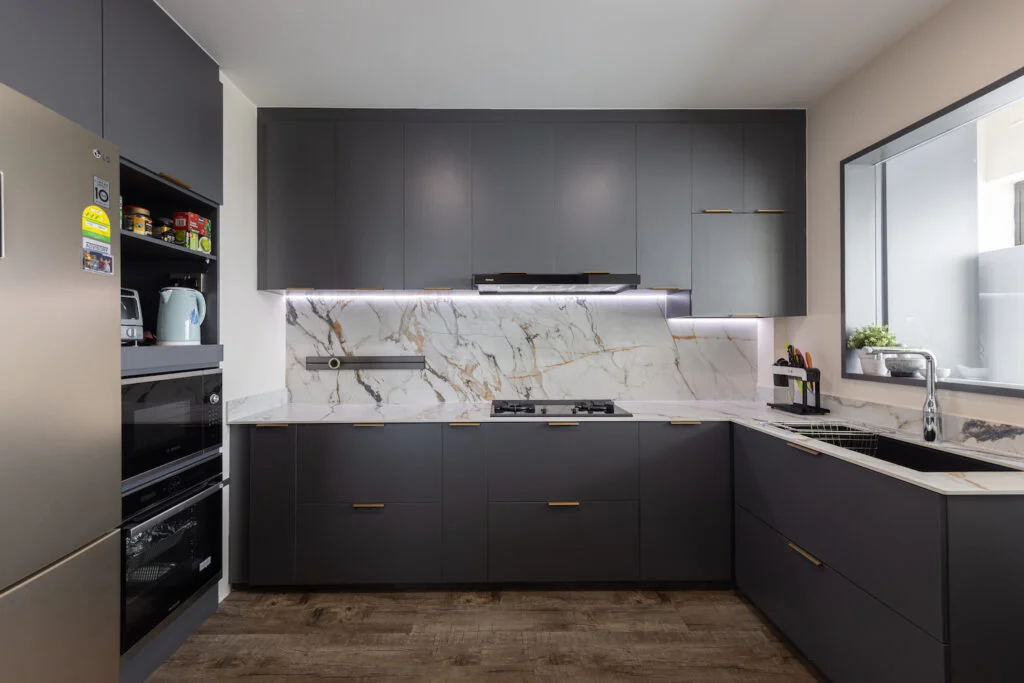
The following image shows another view of the same HDB flat where we can see how the kitchen area leads into the dining room. As we can see, there is a kitchen island that can be used for different purposes to enhance functionality and convenience. Moreover, a dining table has been placed as an extension to the island to increase the seating space as well as to create a unique and interesting layout. The kitchen island and dining table have been chosen to be in a beige shade to define this particular zone.
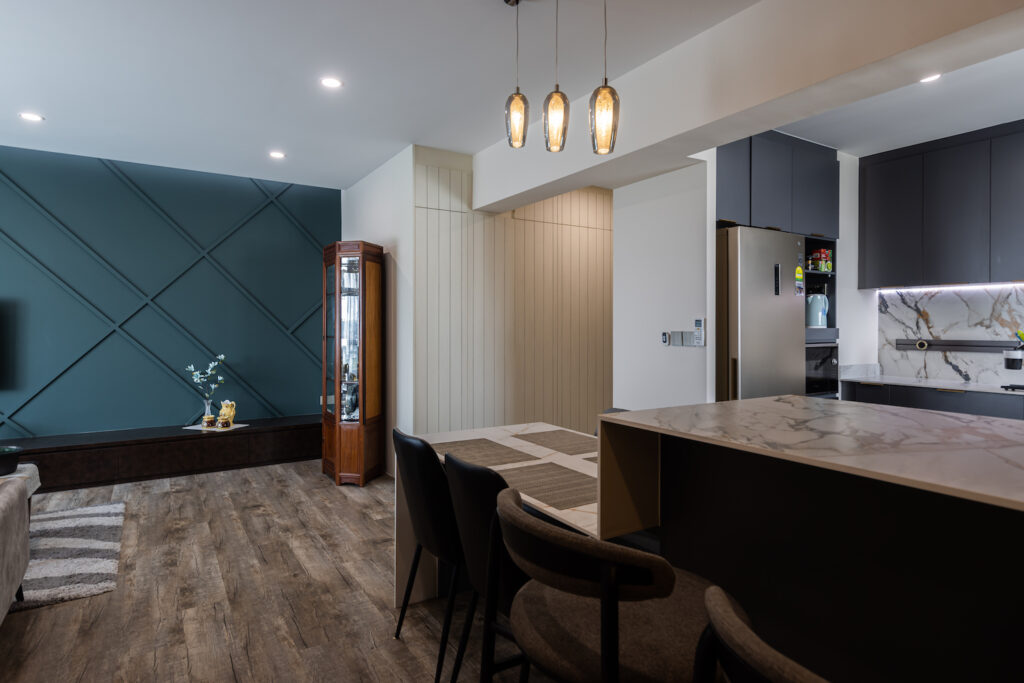
A Creative and Airy Open-Concept Layout
In this creative remodel of a small Singapore HDB flat, the designers were given the task to create a minimalist interior that offered something for every member of the family. The open-plan layout could facilitate the easy transition from one area of the flat to the other but the residents also wanted small, comfortable nooks where one could sit down and relax without any distraction. Achieving this requirement was challenging in an open layout, however, the end result is something from which you can take inspiration from and design your small HDB kitchen in Singapore on similar lines.
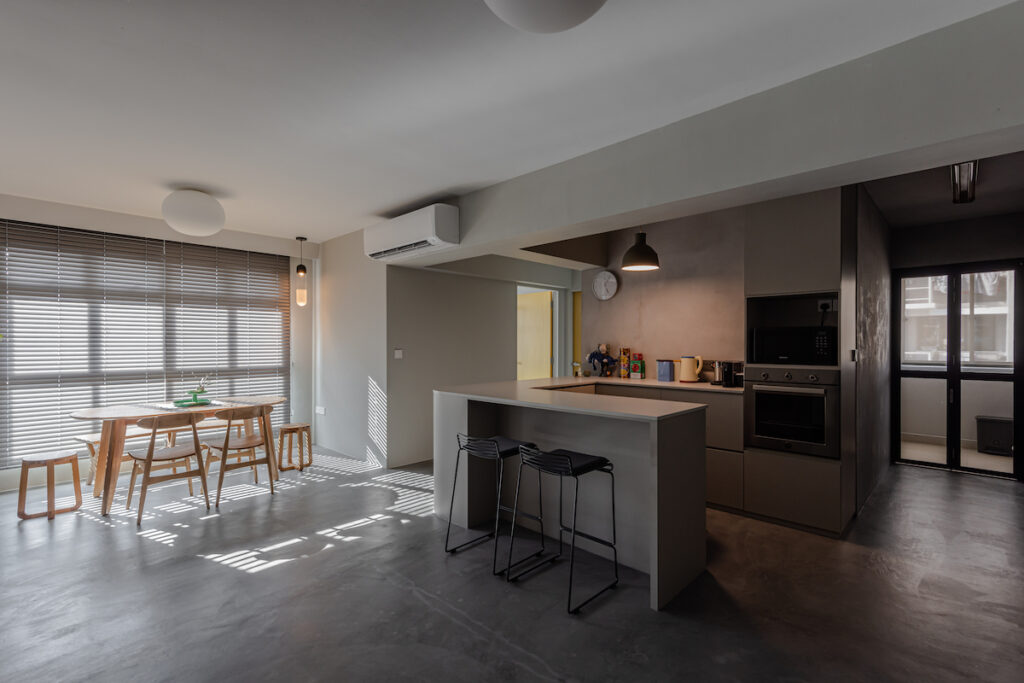
The image above shows a minimalist HDB interior design that has been well-crafted to create a broken open-plan concept. By using different color palettes and types of furniture, the designers have specified designated zones in the space so that although everything is joined together, there still are distinctive areas where one will not get disturbed. The open style kitchen also has a side kitchen that separates the wet part of the kitchen while the outer kitchen has counters and islands that serve as the dry kitchen. This way, the open kitchen part is always neat and organized and all the messy stuff can be done in the back kitchen. Gray colored kitchen counters with dark gray stools create a warm and welcoming environment.
Now coming to the other part of this open layout where the dining area is created, we can see that the color theme is completely different to give out a fresh and lively ambience. The light oakwood dining table and chairs create a contemporary-Scandinavian vibe which is further enhanced through the sunlight washing the interior. Across the dining area is a sitting lounge/ living area which, although joined with the dining area in the open layout, has been distinctly separated through the addition of a half wall partition. This partition helps create a separate zone while still giving out the outlook of an open-concept design.
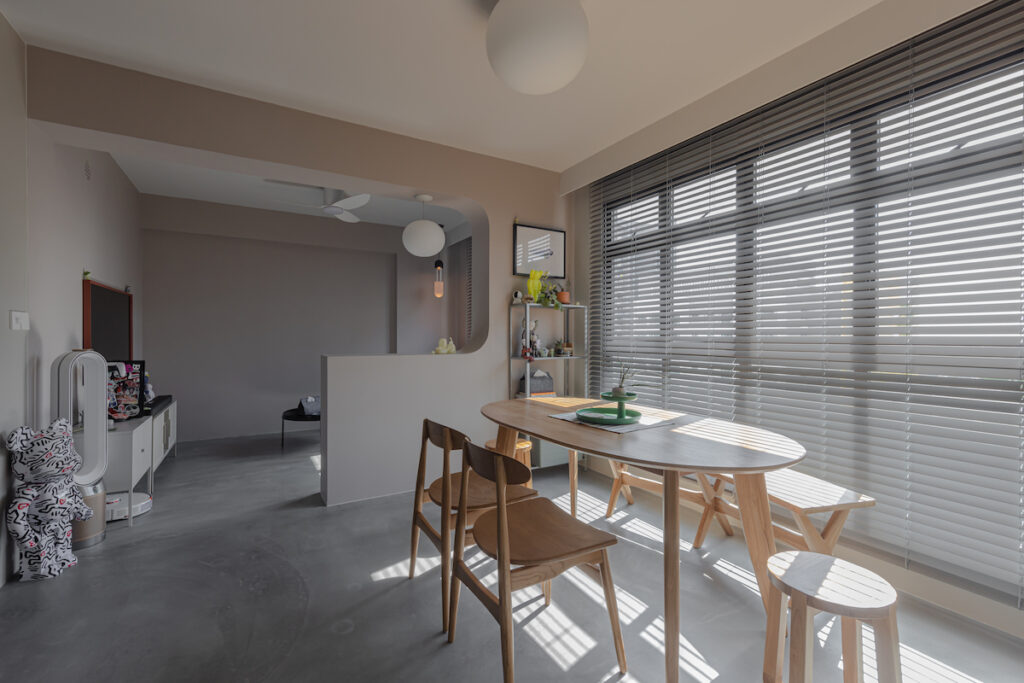
The next image shows that part of the living area which was concealed behind the half wall partition. As you can see clearly, this area is completely separated from the rest of the layout and manifests in the form of a secluded nook where one can have a relaxed and alone time. Through such wall partitions, you can easily achieve such comfortable and cozy nooks even in an open-concept layout of an HDB or condo.
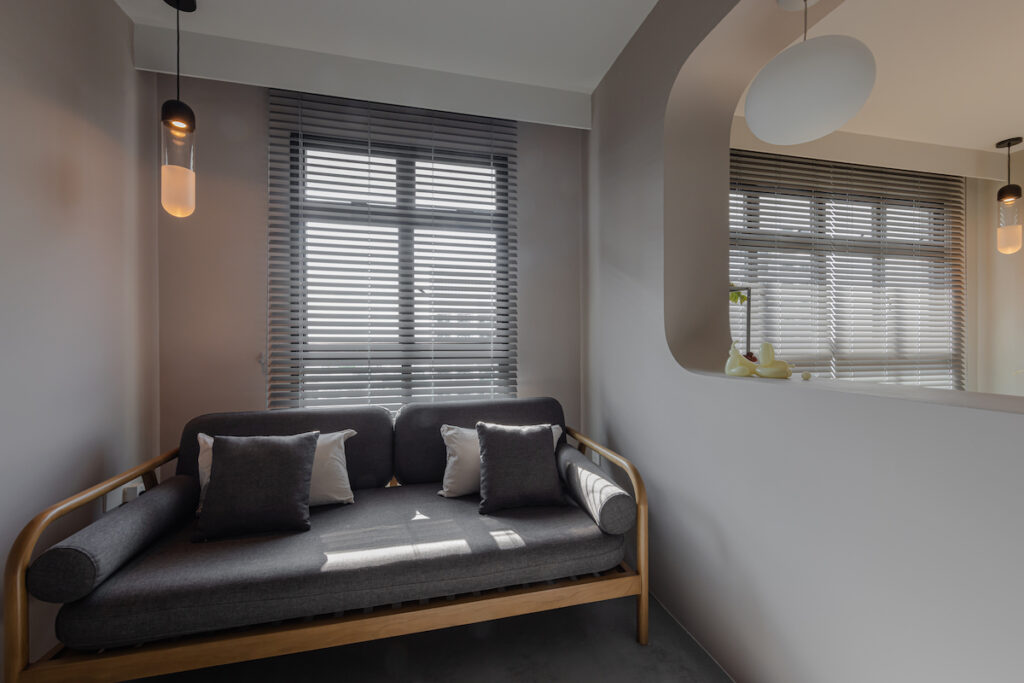
Elegant Industrial-Inspired Open Plan HDB Flat Remodel
This next HDB interior design portfolio has been inspired by the industrial design theme but the designers gave it an elegant and artistic twist to create a breathtakingly beautiful and creative open concept design. This New York loft industrial design inspired remodel boasts a unique design with distinctive woodwork and artistics patterns. The kitchen has a broken open-concept layout with one side kitchen serving as the main cooking and washing station while the outside part of the kitchen links with the dining area. This outside open-kitchen part features some electrical appliances and shelves with storage and counters to provide ample functionality in an elegant manner. The ceiling and floors are made from hardwood while a similar wooden look is carried onto the dining table. The dark gray shelves and lighting fixtures together with the wooden elements give a unique industrial vibe in this open-concept HDB kitchen design.
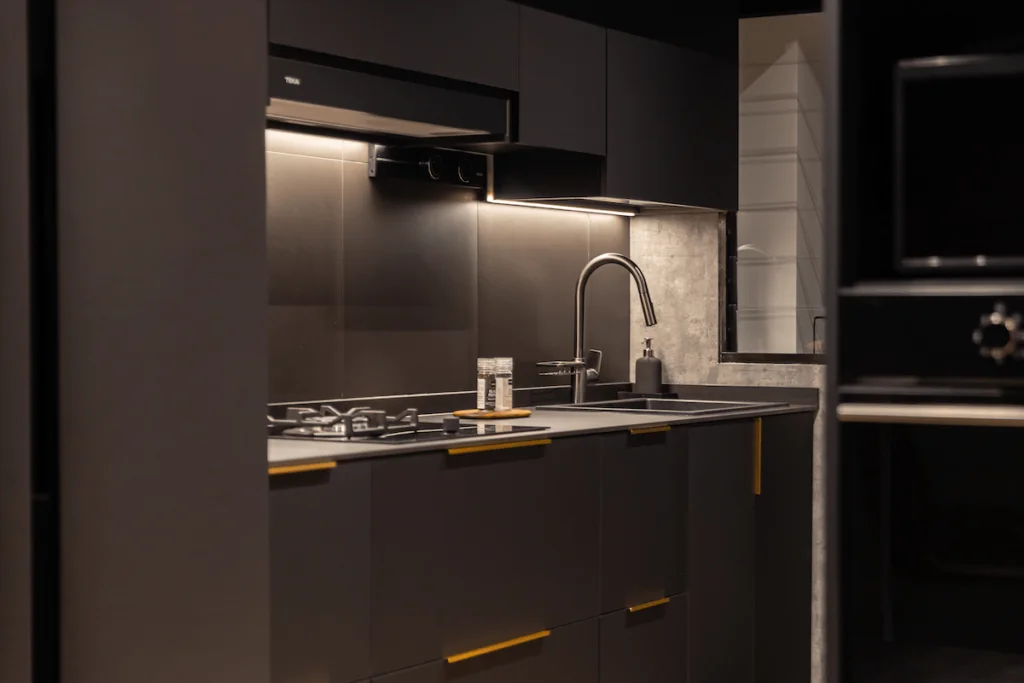
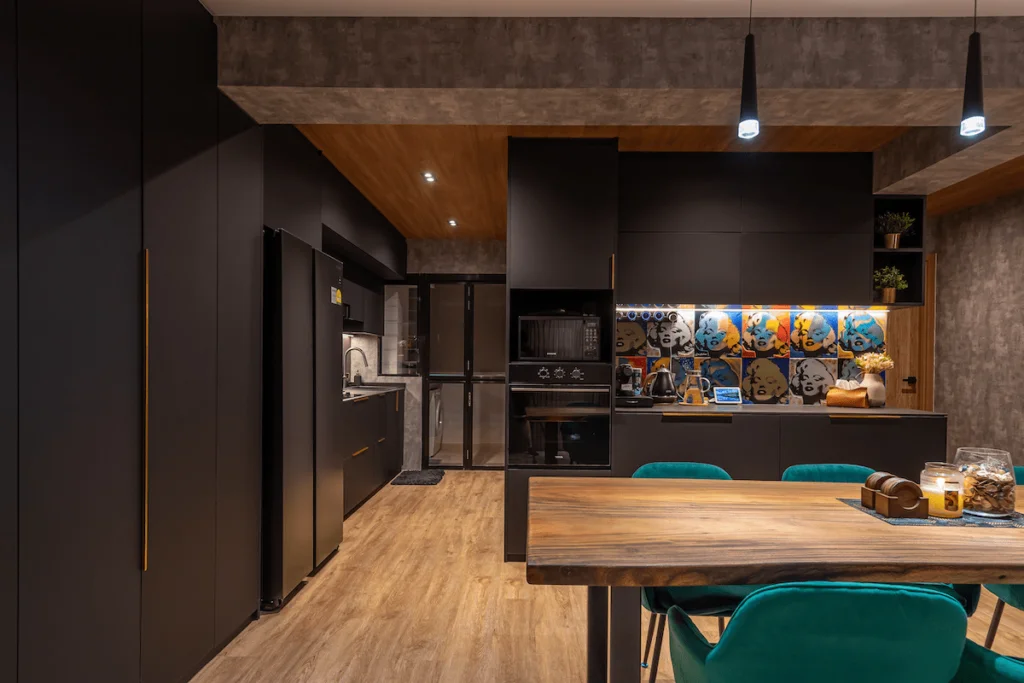
Another view of this open layout shows how the designers have added plenty of storage in the space in the form of full-length cupboards. The choice of color for the cupboards makes them blend with the interior to create a cohesive outlook. Passing by these cupboards, one can hardly notice if there is any storage space here but it helps in storing a lot of elements to ensure a highly uncluttered and organized space. The spotlights and other hanging light fixtures add a very modern interior and elegant touch to this open space.
Versatile Open-Plan HDB Kitchen
Another creative and versatile open-concept kitchen design that will give you great inspiration for your next kitchen renovation is this open-plan HDB design at Toa Payoh Lorong 1. This kitchen was presented in an odd long-alley shape which opened into the living room. In such a layout, you can either have a kitchen island that separates the living room from the kitchen area or an L-shaped configuration. The designers decided to get a little creative and add a mobile kitchen island which can then be placed at any position according to your need or preference. This gives you amazing versatility as you can change the island’s position as and when you want.
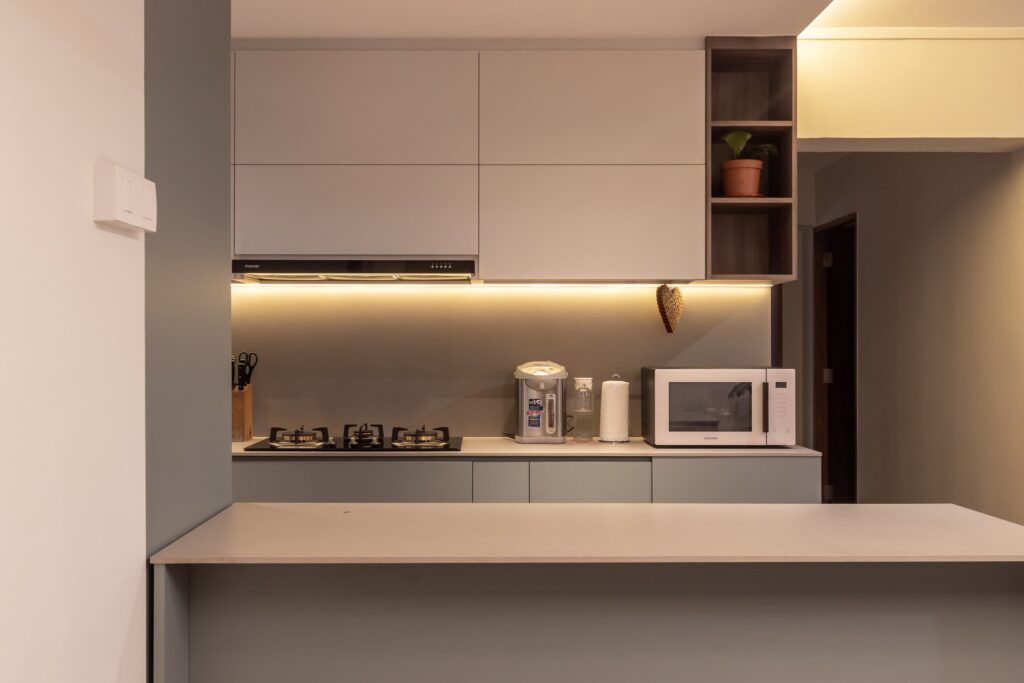
The following image shows the configuration in which an L-shaped kitchen is created with an unblocked path with the living room.
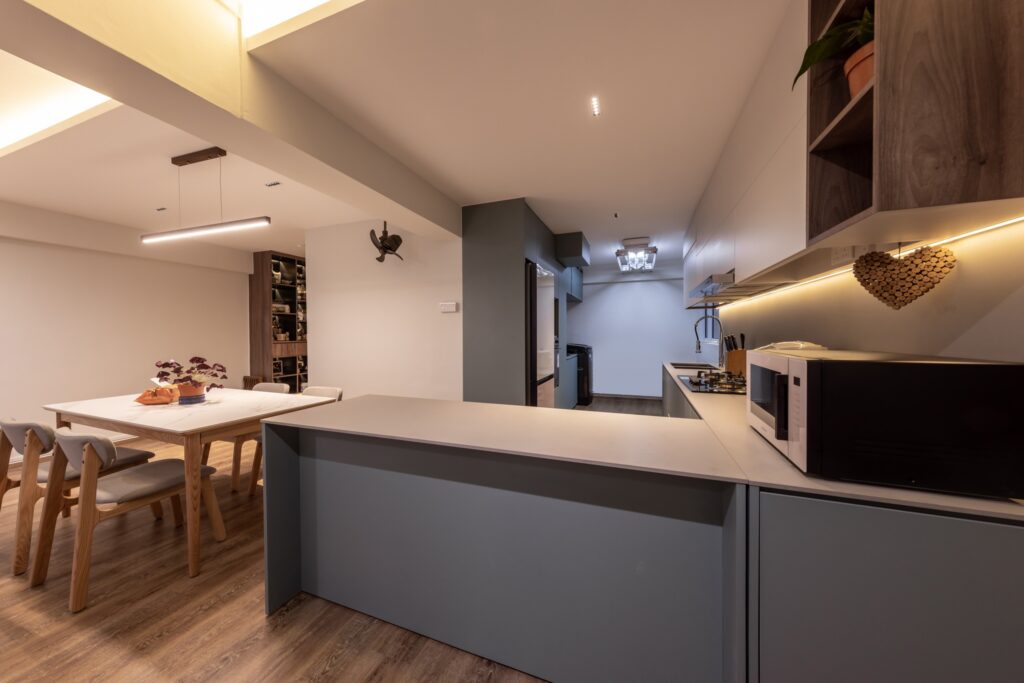
Yet another layout of this portable kitchen island is one where it is placed in parallel configuration with the kitchen shelves. This island configuration allows for a more formal layout which may be required when you have friends and family over for dinner. This island can serve as an extension to the dining table to accommodate more individuals during dining. Furthermore, this open concept design does depict designated zones in the form of different color palettes that distinctly define separate areas.
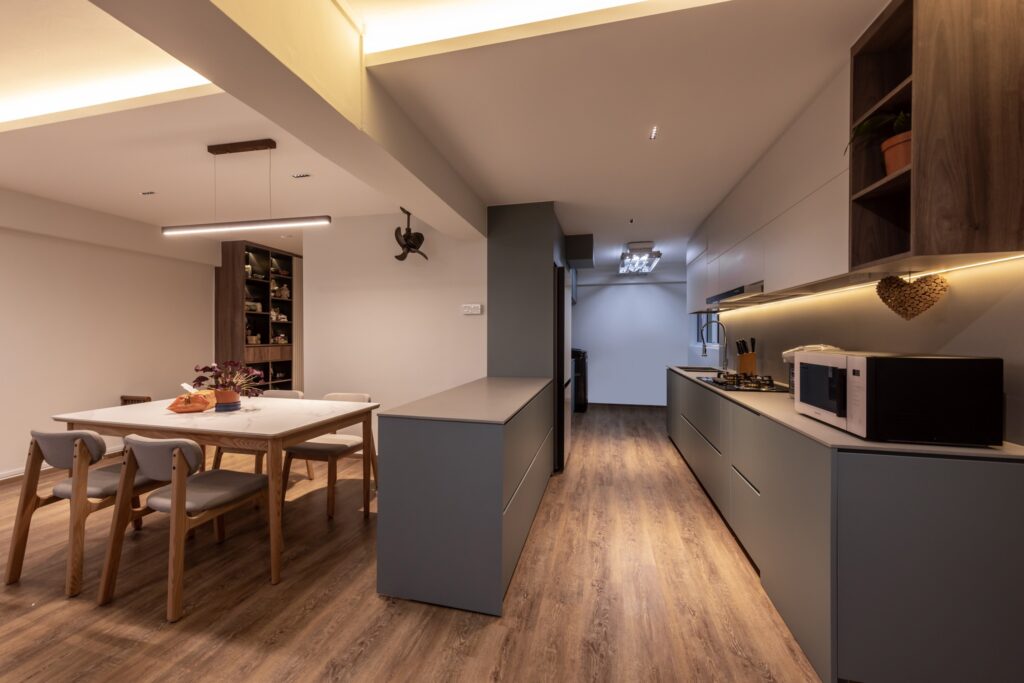
While designing your open-concept kitchen, it’s essential to consider not just the aesthetic and spatial aspects but also the ergonomics and health implications. A well-designed kitchen can contribute significantly to the musculoskeletal health of its users.
All these open-concept HDB kitchen design ideas and tricks can serve as great inspiration for anyone who wishes to adopt a similar configuration in their HDBs in Singapore. By taking inspiration from these ideas and by employing our expert designers at Kitchenate, you can also get the kitchen of your dreams in a highly elegant and personalized manner.
Conclusion
A well-thought-out interior design not only enhances the beauty of your home but also boosts its functionality. Whether you’re focusing on 4-room HDB kitchen design, exploring BTO design ideas, or designing a condo, there are plenty of approaches to meet your needs. Discover more ideas tailored to your specific space by exploring our 4-room HDB design solutions.
Latest Articles
- « Previous
- 1
- 2
About Us
Welcome to Kitchenate, Singapore’s premier kitchen interior design specialist. At Kitchenate, we believe the kitchen is the heart of the home, where functionality meets aesthetics. Our mission is to transform your kitchen into a space that is not only beautiful but also highly practical, tailored to your unique lifestyle.
Our team of qualified and expert professionals have years of experience in kitchen renovations. We specialise in renovating and designing kitchens for HDB, BTO, condo, and landed properties. Our skilled designers and craftsmen work meticulously to ensure that every detail of your kitchen and home meets the highest standards of quality, style, and functionality. We also offer HDB and condo interior design solutions so your home can become a tranquil haven.

