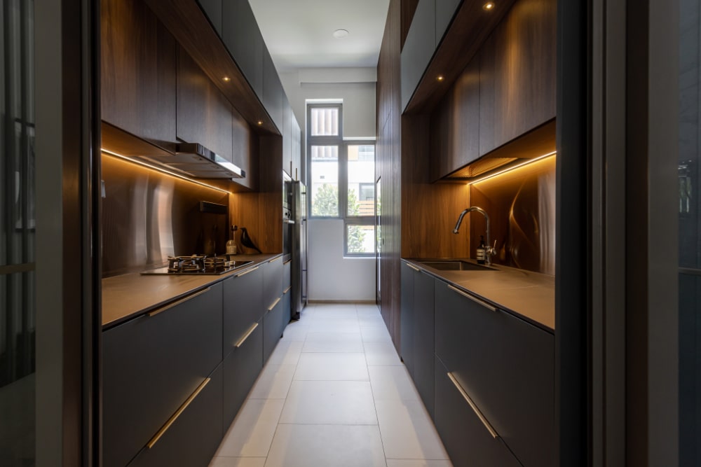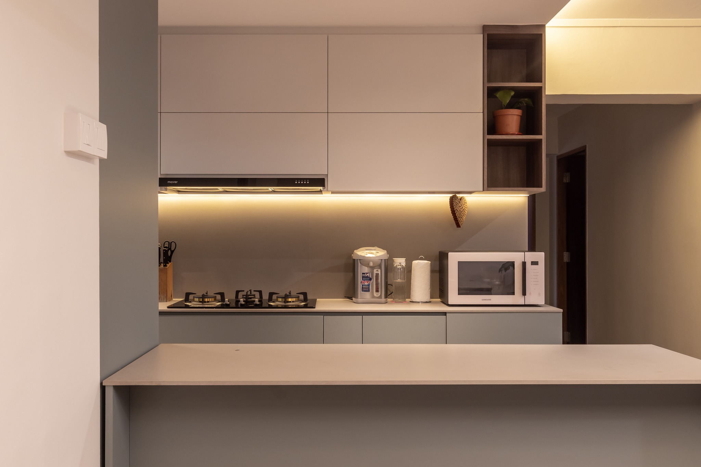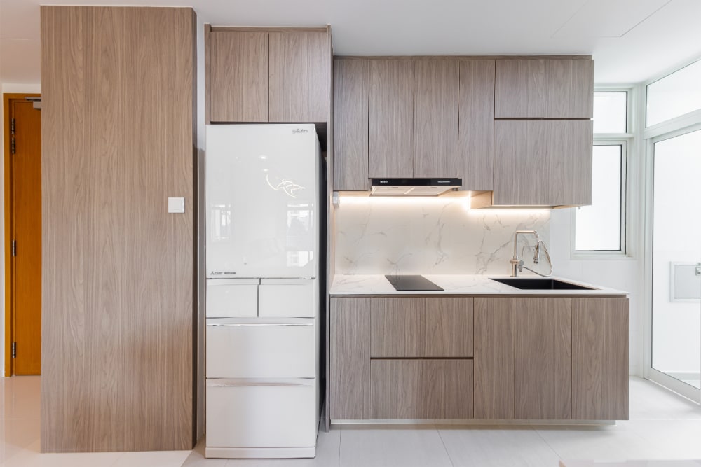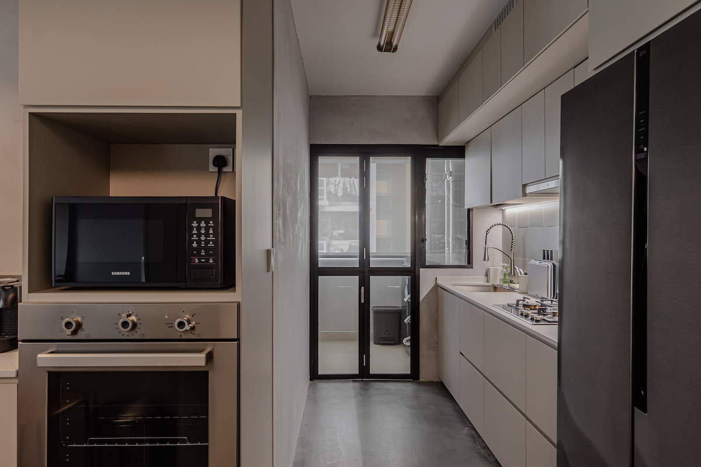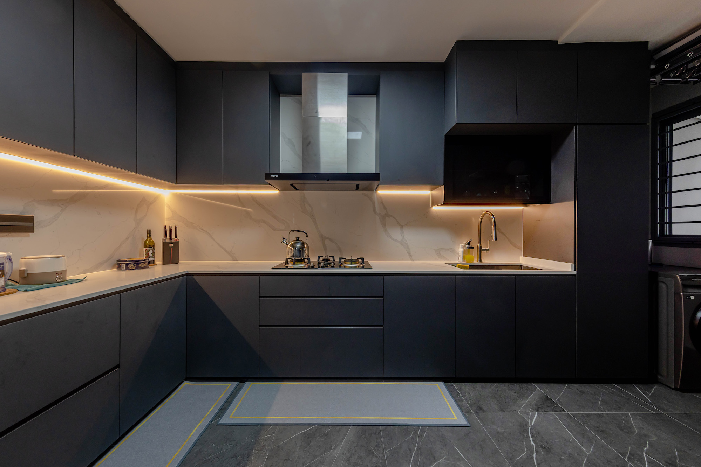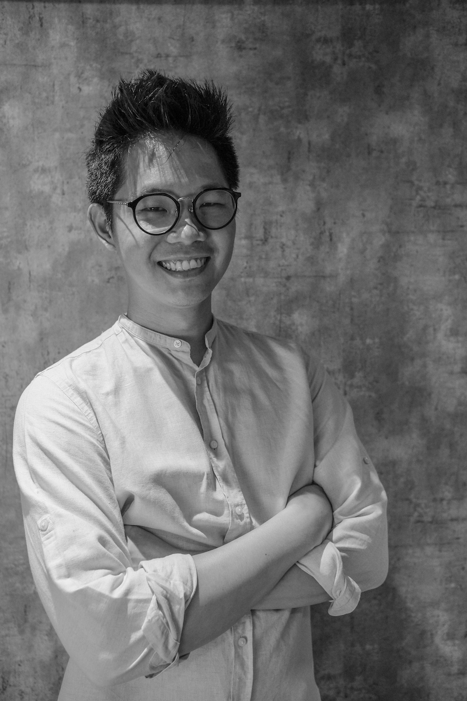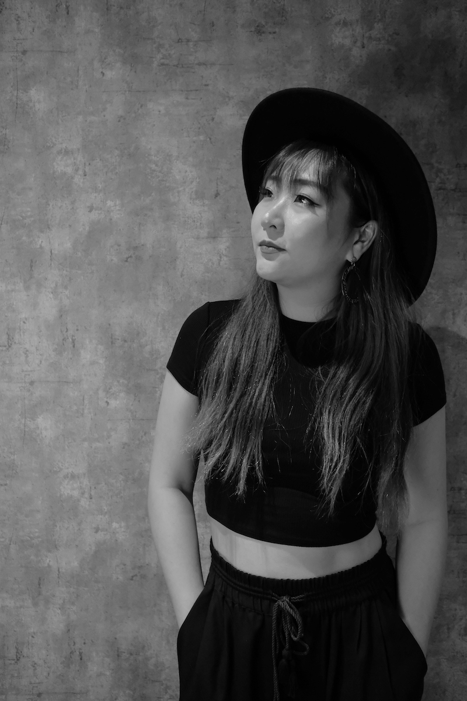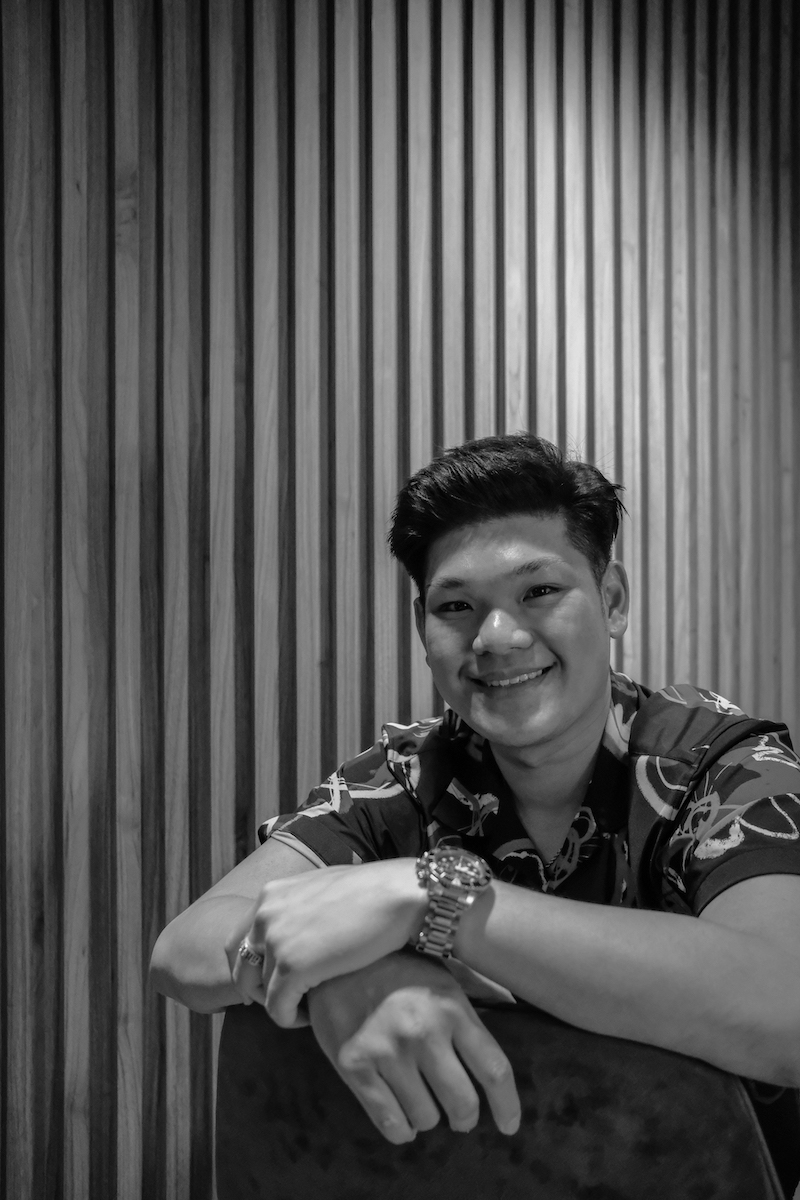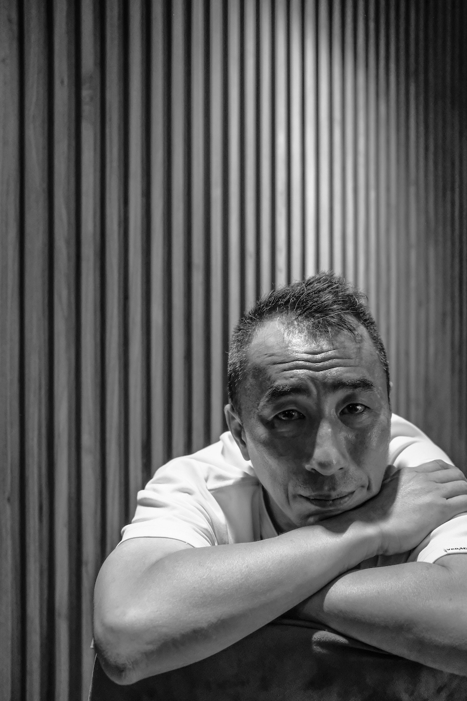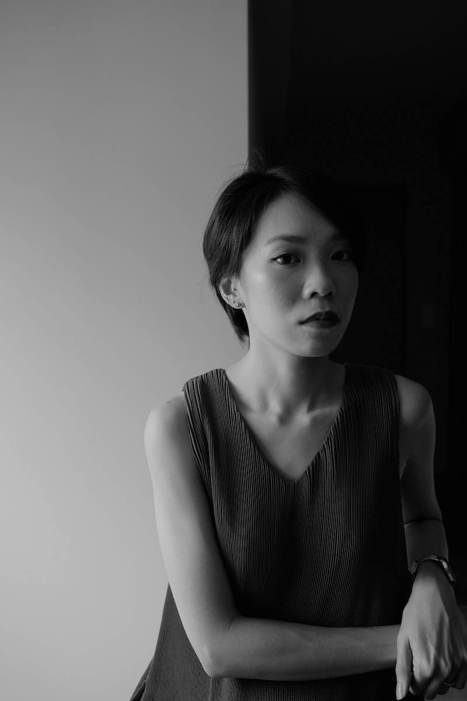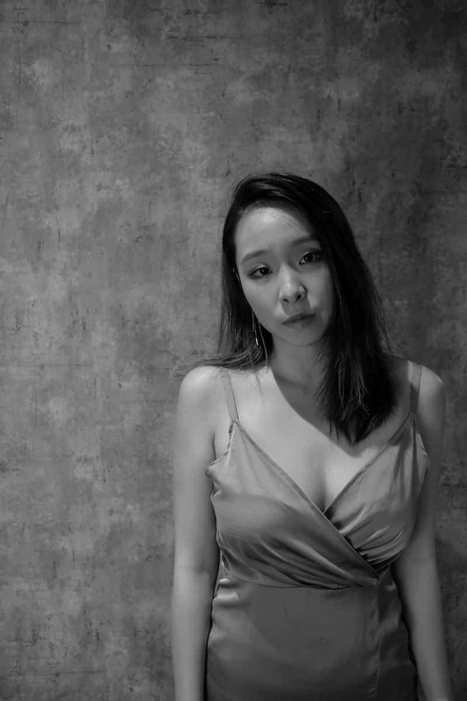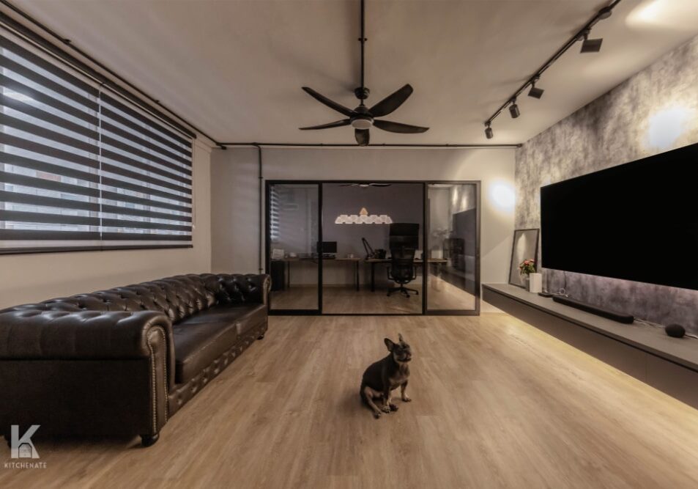
4-Room HDB Interior Design Ideas & Trends In Singapore
For many HDB owners in Singapore, a 4-room HDB presents the interesting challenge of designing a space that is true to their personalities. A 4-room HDB can provide you with enough space to house a complete family, but if not designed wisely, it can make the space appear cramped and cluttered. All of that begs the question: How can functionality be merged with style when the amount of space is limited? You envision a home that is not only beautiful and stylish but highly functional, a haven where one can relax, entertain easily, and comfortably live.
The good news is that it is achievable; with some careful planning, creative inspiration, and the right 4-room HDB interior design ideas, that small piece of heaven can be created in your 4-room HDB.
The 4-Room HDB: A Versatile Starting Point
A 4-room HDB flat in Singapore presents a versatile layout: usually two to three bedrooms, a living room, a kitchen, a dining area, and one to two bathrooms. It does provide quite a good setting to develop your style and put up a comfortable living environment. However, trying to make head or tail of the constant evolution of interior design trends and what’s available can be nothing less than a nightmare. The important thing is to keep holding onto the idea of a place that works with your lifestyle, weaving comfort and style into practicality.
4-Room HDB Interior Design Ideas and Tips
Below, we discuss some of the best 4-room HDB interior design ideas in Singapore, room by room, which can guide you to design your space on similar lines.
Living Room: The Heart of Your Home
The living room is the central gathering place, the heart of your home, where families bond together, where you welcome friends, and where memories are created. It sets the tone for the whole flat; hence, its design should be spot on.
- Expressive Designs: A good recent fad for living room design wedges the clean lines of minimalism with the vibrancy of bold colours and patterns. You can achieve this by creating a clean, functional base; neutrality comes in through walls and larger furniture tones, with injections of vitality brought forth through vibrant accents, such as cushions, art, rugs, and signature furniture. This is well-illustrated in the 637B Tampines GreenVines HDB by using bold, colourful palettes with singular, well-chosen pieces to induct personality, energy, and playful sophistication in the room. Well-chosen and selected vintage furniture with strategically placed artwork provides character and charm, including a bit of individuality. If you don’t like it bold, you can always dial it down with subtle texture-contrasted cushions, elegant art pieces, or some statement furniture. Northshore 413B well depicts how it is possible to bring forth an inviting and tasteful atmosphere without a single hint of clutter and chaos. This is done by striking a balance among neutral tones with strategically picked accents in the form of a vibrant rug or a coloured throw.

- Open-Plan Living: Open layouts where the living and dining all merge into one continuous, fluid space are gaining popularity, especially in more compact HDBs. Open-concept layouts create a greater feeling of spaciousness. Here again, 188B Marsiling HDB perfectly shows how opening up the space shared by the kitchen, living, and dining areas can result in a cosy, inclusive environment, which is totally perfect for socialising and family time entertaining. Moreover, such layouts maximise the flow of light through the living areas, making the space bright and warm while its space view expands the room, making it much more spacious than it really is.
Kitchen: Where Functionality Meets Style
The kitchen is much more than just a place for cooking. In a 4-room HDB, a well-designed and efficiently organised kitchen is sure to improve the quality of your daily life, since meal preparation and cooking while being social, become much more agreeable.
- Modern Finishes and Colour: The kitchen in 365A Upper Serangoon HDB demonstrates how modern finishes in sleek countertops, handleless cabinetry, and bold cabinet colours introduce functionality with elegance and ease of cleaning. Accents of sophisticated tone instill style into it and add some interesting depth to the space, while remaining practical. Equipped with stainless steel appliances, this kitchen sets up a sleek, modern look that is timeless yet contemporary.
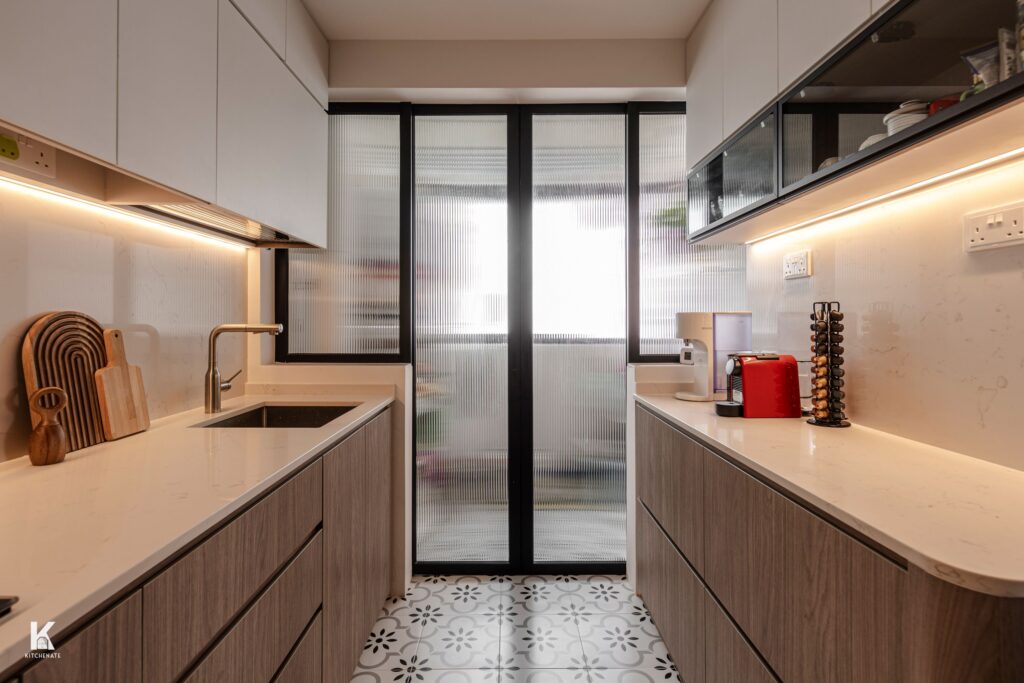
- Integrated Spaces: Open concept layout allows for a smooth transition and easy flow between the kitchen and the living areas. It allows bonding over activities and encourages interaction, making communication with family or guests easier while preparing dinner. A long island counter will provide additional valuable storage and workspace, serving as a design focal point for natural congregation.
- Sustainable Choices: The art of using eco-friendly and sustainable materials is becoming one of the most important aspects of modern kitchen design. Now, think about bringing together materials like bamboo worktops, recycled glass tiles, or solid wood for cabinetry to add a sustainable and stylish look. Besides lessening your impact on the environment, these materials bring warmth and character to the space.
Bedroom: Your Personal Retreat
The bedroom should be treated and developed as a refuge, a personal retreat where you can retire at the end of a day to take your rest and smoothen your feathers. The design should reflect this sense of peace, tranquillity, and personal style.
- Nature-Inspired Spaces: Integrating natural elements within one’s bedroom can induce a calm and restorative environment. In 874 Yishun HDB, the combo of different shades of natural, earthy tones like soothing greens and warm browns, together with the natural materials such as woods on furniture and weaves used in textiles, relates strongly to nature. This helps infuse the atmosphere with calmness and serenity. Indoor plants, textured linens using natural fibres like cotton and linen, and soft, diffused natural lighting enhance the peaceful and restful ambience.

- Personal Touches: With personal touches like your unique art, family photos, or personal accessories, you can create a unique and personal touch to your bedroom. Hand-painted decorations and personal mementoes can be incorporated into HDB bedroom design in contemporary styles. Essentially, every owner wants the house to be personal, not like some generic house.
Dining Area: A Place for Connection
From casual family meals to formal gatherings over the table, quite obviously, the dining area does hold some very endearing moments and memories. Of meals shared, conversations exchanged, and memories etched in time, this place can become the epitome of reminiscencing. The dining area should be an inviting, functional nook where connection, conversation, and togetherness are fostered.
- Smooth flow: In more compact HDB apartments, the dining area is often integrated into an open-concept design. You can observe this design concept in Northshore 415D HDB and 874 Yishun HDB. Such a 4-room HDB design idea ensures the living and dining areas are seamlessly knitted to optimise space. The place appears spacious as a continuous flow is guaranteed, allowing good interaction between the family and visitors.
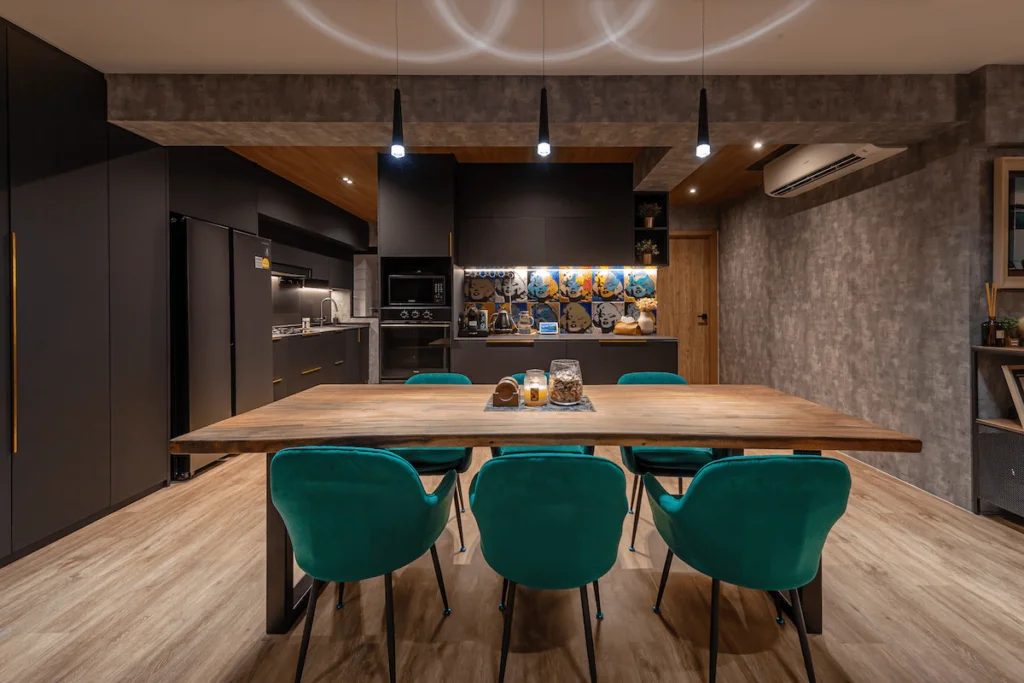
- Effective Lighting: The lighting in the dining area will always make all the difference in terms of setting the mood or creating the required atmosphere. The pendant or some unique chandelier positioned above the dining table may result in a stunning centerpiece and add an element of sophistication. Carefully thought-out lighting effectively enhances the dining space, making it ideal for any kind of dinner — formal and casual alike.
Bathrooms: Pragma with Elegance
Bathrooms should represent that perfect balance of practicality, functionality, and elegance so as to provide a space that is not just used for everyday functioanlity but also serves as a place for relaxation and rejuvenation.
- Relaxing Ambience: Think of adding spa-like features, such as refreshing rain showers, luxury tiling in natural stone or soothing colours, or even a freestanding tub for the ultimate indulgence. The bathroom at 637B Tampines GreenVines HDB features a modern, minimalistic finish with clean cuts and simple colour tones to create a calm and relaxing atmosphere.
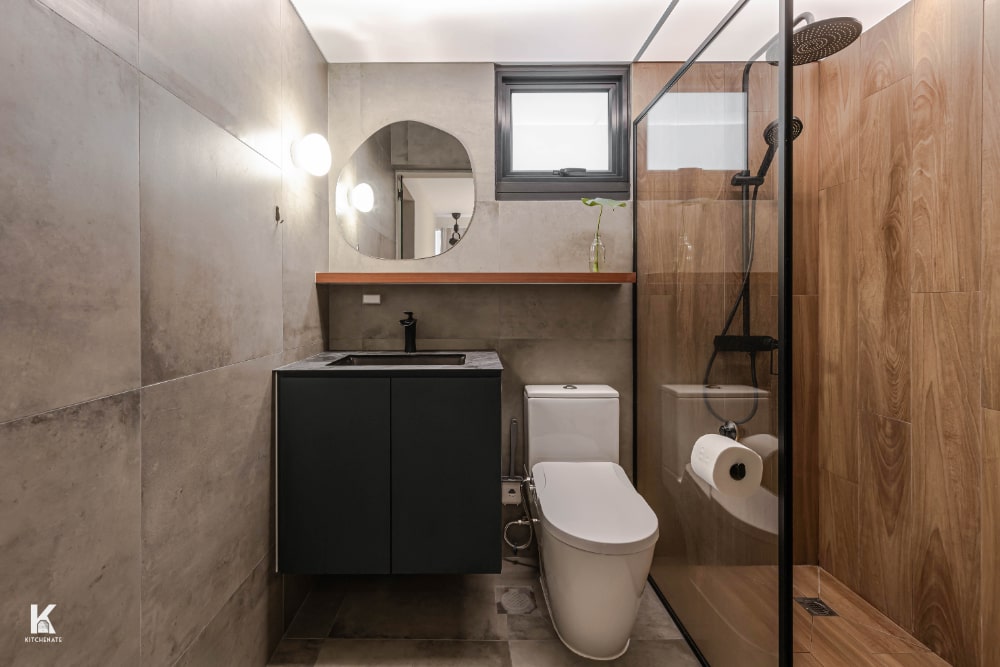
- Maximise Spaces: In a small bathroom, it is crucial that you incorporate space-saving storage solutions to provide maximum functionality, without making the bathroom look tiny or cluttered. Some really intelligent solutions include floating sink units, wall-mounted cabinets, and sliding-door closets that really help improve functionality and the general feel of your little bathroom.
Smart Storage Solutions: Maximize Every Inch
The battle cry of any 4-room HDB flat owner is efficient storage. Clever storage spaces make small rooms seem larger, more organised, and uncluttered. It’s all about optimising every inch without sacrificing style through effective 4-room HDB storage solutions.
- Vertical Space: Since most HDB apartments have a shortage of floor space, using the vertical space becomes essential. This means incorporating floor-to-ceiling cabinets or open shelving units to increase storage without sacrificing a lot of valuable floor space.
- Multi-Functional Furniture: To conserve space, opt for such furniture items that provide multiple functionalities. The best multi-functional furniture would include sofa beds with built-in storage, ottomans used as storage boxes, and dining tables with secret drawers. This kind of furniture not only creates rooms that are practical for storage but also serves the purpose they are supposed to achieve.
- Hidden Storage: The use of hidden storage keeps your house clean and uncluttered, at least from a visible perspective. This could include drawers under the bed, hidden within the benches of a window seat, or within the bed headboard.
- Storage in Every Room: When it comes to adding storage solutions in your HDB flat, the bedrooms and living room are not the only rooms to add them to. Consider adding entryway storage for shoes and coats, dining storage for tableware and linens, and even bathroom storage for toiletries and cleaning supplies. Every room offers some kind of opportunity for creative storage ideas.
Building Your Dream Home with Kitchenate
Designing a 4-room HDB in Singapore is all about carving a space that enhances your lifestyle and satisfies your personal needs. The bottom line is that there’s really no wrong way to do it: from being bold with colours in the living room to creating a bedroom with natural elements and tucking away clutter through a smart storage system to creating a functional yet fashionably stylish kitchen. You can find successful ideas for this in various Kitchenate’s 4-room HDB interior design portfolios. At Kitchenate, our diverse team of professionals truly understands the opportunities every HDB flat offers, down to the last detail. They will attend to the multitude of minute details involved in the design process, always keeping in mind space, materials, and project management to ensure a renovation that’s as smooth as it is successful. Contact Kitchenate today or get in touch to make that dream house a reality.
Latest Articles
- « Previous
- 1
- 2
About Us
Welcome to Kitchenate, Singapore’s premier kitchen interior design specialist. At Kitchenate, we believe the kitchen is the heart of the home, where functionality meets aesthetics. Our mission is to transform your kitchen into a space that is not only beautiful but also highly practical, tailored to your unique lifestyle.
Our team of qualified and expert professionals have years of experience in kitchen renovations. We specialise in renovating and designing kitchens for HDB, BTO, condo, and landed properties. Our skilled designers and craftsmen work meticulously to ensure that every detail of your kitchen and home meets the highest standards of quality, style, and functionality. We also offer HDB and condo interior design solutions so your home can become a tranquil haven.

